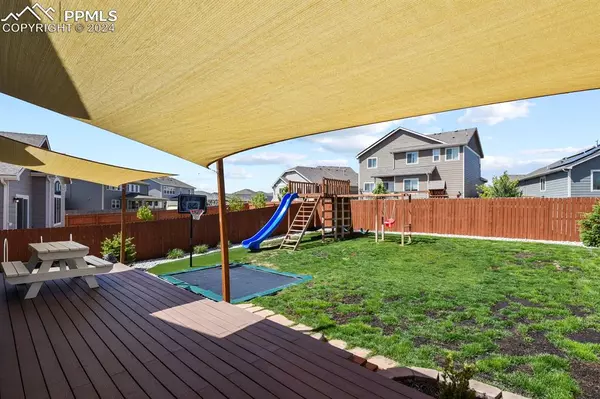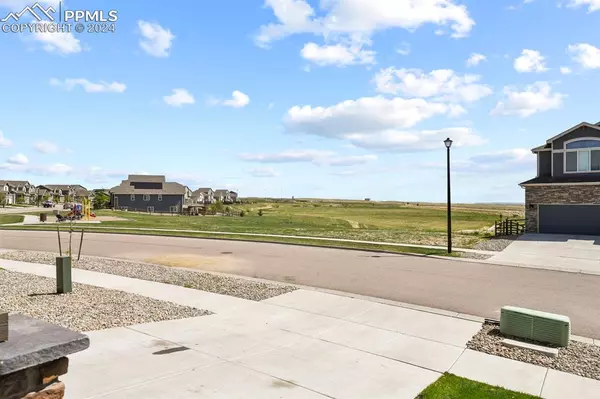For more information regarding the value of a property, please contact us for a free consultation.
9734 Vistas Park DR Peyton, CO 80831
Want to know what your home might be worth? Contact us for a FREE valuation!

Our team is ready to help you sell your home for the highest possible price ASAP
Key Details
Sold Price $510,000
Property Type Single Family Home
Sub Type Single Family
Listing Status Sold
Purchase Type For Sale
Square Footage 3,176 sqft
Price per Sqft $160
MLS Listing ID 3111166
Sold Date 08/02/24
Style Ranch
Bedrooms 5
Full Baths 3
Construction Status Existing Home
HOA Fees $8/ann
HOA Y/N Yes
Year Built 2018
Annual Tax Amount $2,757
Tax Year 2022
Lot Size 7,515 Sqft
Property Description
Discover this elegant single-story residence featuring a fully finished basement, nestled in the family-oriented Vistas at Meridian Ranch. This home boasts 5 bedrooms, with an option for a 6th bedroom or office, 3 bathrooms, and a 2-car garage—perfect for an expanding family.
As you step onto the inviting front porch and enter through the elegant foyer, you're greeted by gleaming wood floors. The main level boasts a stylish kitchen complete with a spacious island and breakfast bar, ideal for hosting and entertaining. This opens up to a bright dining area and a cozy living room, anchored by a delightful corner fireplace that radiates warmth for all your gatherings. Additionally, the newly installed central AC and whole house fan ensure year-round comfort. The secluded master suite featuring a 5-piece bath with a soaking tub and a generous walk-in closet. Completing this level are two additional bedrooms, a full bathroom, and convenient laundry facilities.
The basement offers a spacious family room, two additional bedrooms, an office (optional 6th bedroom), a full bath, and ample storage, ideal for family fun.
Located in a lively community, this home faces a park and open green space, a stone's throw from Falcon High School and close to other educational institutions, making it perfect for families. The well-planned Meridian Ranch community supports an active lifestyle with an 18-hole golf course, walking/riding trails, and the remarkable Meridian Ranch Recreation Center, complete with indoor and outdoor pools, a fitness area, weight room, basketball court, childcare services, basketball court, a yoga/fitness studio, and a plethora of sports, activities, and classes for all ages.
Falcon combines a rural town mentality with big-city amenities, making it the perfect safe place to call home!
Location
State CO
County El Paso
Area The Vistas At Meridian Ranch
Interior
Interior Features 5-Pc Bath, 6-Panel Doors, Great Room, Vaulted Ceilings, See Prop Desc Remarks
Cooling Attic Fan, Ceiling Fan(s), Central Air, See Prop Desc Remarks
Flooring Carpet, Ceramic Tile, Wood, Wood Laminate, Luxury Vinyl
Fireplaces Number 1
Fireplaces Type Gas, Main Level, One
Laundry Main
Exterior
Garage Attached
Garage Spaces 2.0
Fence Rear
Community Features Club House, Community Center, Dining, Dog Park, Fitness Center, Golf Course, Hiking or Biking Trails, Parks or Open Space, Playground Area, Pool, Spa, Tennis, See Prop Desc Remarks
Utilities Available Cable Connected, Electricity Connected, Natural Gas Available, Propane, Telephone
Roof Type Composite Shingle
Building
Lot Description Level
Foundation Full Basement
Water Assoc/Distr
Level or Stories Ranch
Finished Basement 97
Structure Type Frame
Construction Status Existing Home
Schools
Middle Schools Falcon
High Schools Falcon
School District Falcon-49
Others
Special Listing Condition Not Applicable
Read Less

GET MORE INFORMATION




