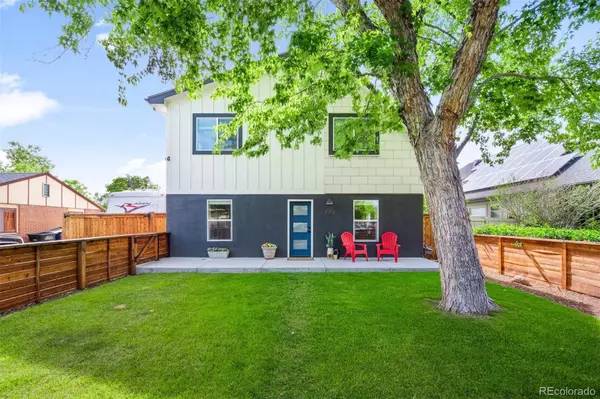For more information regarding the value of a property, please contact us for a free consultation.
1053 S Locust ST Denver, CO 80224
Want to know what your home might be worth? Contact us for a FREE valuation!

Our team is ready to help you sell your home for the highest possible price ASAP
Key Details
Sold Price $775,000
Property Type Single Family Home
Sub Type Single Family Residence
Listing Status Sold
Purchase Type For Sale
Square Footage 2,150 sqft
Price per Sqft $360
Subdivision Virginia Vale
MLS Listing ID 2951962
Sold Date 08/13/24
Style Contemporary,Traditional
Bedrooms 4
Full Baths 3
HOA Y/N No
Originating Board recolorado
Year Built 1949
Annual Tax Amount $3,027
Tax Year 2022
Lot Size 6,098 Sqft
Acres 0.14
Property Description
Welcome to your dream home with a FOUR CAR GARAGE and RV Parking! Meticulously renovated in 2020 and brimming with modern luxury. Nestled in a prime location, this stunning property offers the perfect blend of comfort, convenience, and style, all within the tranquility of a quiet neighborhood. As you step inside, you'll be greeted by an open concept living space connecting the living, dining, and kitchen. Bathed in natural light, the home exudes warmth and brightness, creating an atmosphere for relaxation and entertainment. The main floor features a versatile bedroom or home office, offering flexibility to suit your lifestyle. The oversized kitchen island with ample storage and soft close cabinets add functionality and elegance to the heart of the home, while the mudroom keeps things tidy and organized. Ascend the wide and bright staircase to the second floor where the primary suite awaits. Adorned with arched ceilings and a private balcony with breathtaking mountain views, this sanctuary is a haven of tranquility. The massive walk-in closet and stunning en-suite bathroom complete the luxurious retreat. Two additional bedrooms, a laundry room adjacent to the bedrooms, and a full bathroom provide space and comfort. One of the highlights of this home is the INCREDIBLE 4 car garage perfect for a car enthusiast, home gym, or truly whatever your heart desires. Spanning 1200 square feet with a 220V outlet for EV charging and built-in workbenches, this space is a hobbyist's dream. Plus, with a garage door opening to the backyard, it's the perfect setup for entertaining friends and family. The cherry on top is this home has additional parking for cars, RV's, boats, etc - you can bring all your toys along for the adventure! Truly a Colorado dream. Near Garland Park, Cook Park & Rec Center, and Cherry Creek Trail, outdoor recreation is just steps away. Plus, enjoy the convenience of quick access to I-25, Cherry Creek North, & DTC!
Location
State CO
County Denver
Zoning S-SU-D
Rooms
Main Level Bedrooms 1
Interior
Interior Features Built-in Features, Kitchen Island, Open Floorplan, Primary Suite, Quartz Counters, Radon Mitigation System, Smart Thermostat, Smoke Free, Walk-In Closet(s)
Heating Forced Air
Cooling Central Air
Flooring Carpet, Tile, Wood
Fireplace N
Appliance Dishwasher, Disposal, Microwave, Oven, Range, Refrigerator
Laundry In Unit
Exterior
Exterior Feature Balcony, Private Yard
Garage Driveway-Gravel, Oversized
Garage Spaces 4.0
Fence Full
View Mountain(s)
Roof Type Composition
Parking Type Driveway-Gravel, Oversized
Total Parking Spaces 7
Garage No
Building
Lot Description Irrigated, Landscaped, Level, Sprinklers In Front, Sprinklers In Rear
Story Two
Sewer Public Sewer
Water Public
Level or Stories Two
Structure Type Stucco,Wood Siding
Schools
Elementary Schools Mcmeen
Middle Schools Hill
High Schools George Washington
School District Denver 1
Others
Senior Community No
Ownership Individual
Acceptable Financing 1031 Exchange, Cash, Conventional, FHA, Jumbo, Other, VA Loan
Listing Terms 1031 Exchange, Cash, Conventional, FHA, Jumbo, Other, VA Loan
Special Listing Condition None
Read Less

© 2024 METROLIST, INC., DBA RECOLORADO® – All Rights Reserved
6455 S. Yosemite St., Suite 500 Greenwood Village, CO 80111 USA
Bought with RE/MAX Professionals
GET MORE INFORMATION




