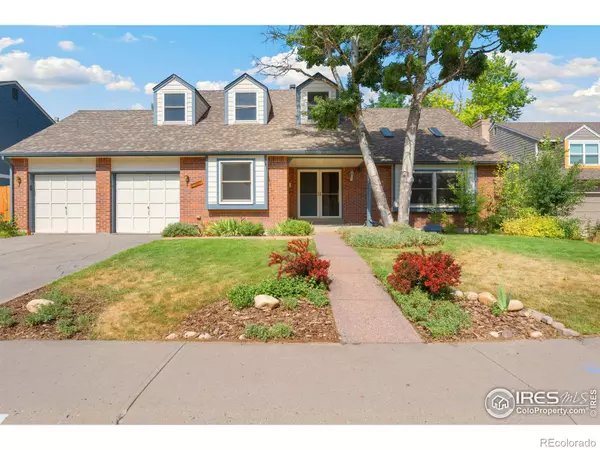For more information regarding the value of a property, please contact us for a free consultation.
4107 Waynesboro CT Fort Collins, CO 80525
Want to know what your home might be worth? Contact us for a FREE valuation!

Our team is ready to help you sell your home for the highest possible price ASAP
Key Details
Sold Price $595,000
Property Type Single Family Home
Sub Type Single Family Residence
Listing Status Sold
Purchase Type For Sale
Square Footage 3,537 sqft
Price per Sqft $168
Subdivision Golden Meadows
MLS Listing ID IR1014895
Sold Date 08/23/24
Style Contemporary
Bedrooms 4
Full Baths 3
Half Baths 1
HOA Y/N No
Originating Board recolorado
Year Built 1981
Annual Tax Amount $3,308
Tax Year 2023
Lot Size 9,583 Sqft
Acres 0.22
Property Description
One of the most popular neighborhoods in southeast Fort Collins featuring large lots with mature landscaping, proximity to neighborhood shopping, quiet cul-de-sac location - a home with unlimited potential to make this your dream home! Four bedrooms upstairs including an oversized primary suite with walk-in closet, main floor office with built-in bookcases, vaulted ceiling in the living room with skylights, open kitchen with island and eating nook, wet bar in the family room as well as a fireplace, roof has been updated with hail resistant shingles. The amazing back yard feels like a park. So many large trees on this site as well as the adjoining neighbors give you so much privacy. Oversized back patio will fit a large patio set and grill, small pond with waterfall could hold your favorite fish! Local elementary school, Kruse, is located by Golden Meadows park with recently updated play equipment, tennis courts and open area for playing soccer, flying kites, and a pond for fishing! Power line trail access is a few blocks away and the Collindale golf course is close for buyers who golf. One year home warranty includes coverage for HVAC, plumbing and electrical. So much potential in a wonderful location!
Location
State CO
County Larimer
Zoning Res
Rooms
Basement Partial
Interior
Interior Features Eat-in Kitchen, Five Piece Bath, Kitchen Island, Pantry, Vaulted Ceiling(s), Walk-In Closet(s)
Heating Forced Air
Cooling Ceiling Fan(s), Central Air
Flooring Vinyl, Wood
Fireplaces Type Family Room
Equipment Satellite Dish
Fireplace N
Appliance Dishwasher, Microwave, Oven
Exterior
Garage Spaces 2.0
Fence Fenced
Utilities Available Cable Available, Electricity Available, Natural Gas Available
Roof Type Composition
Total Parking Spaces 2
Garage Yes
Building
Lot Description Cul-De-Sac, Level, Sprinklers In Front
Story Two
Sewer Public Sewer
Water Public
Level or Stories Two
Structure Type Brick,Wood Frame
Schools
Elementary Schools Kruse
Middle Schools Boltz
High Schools Poudre
School District Poudre R-1
Others
Ownership Individual
Acceptable Financing Cash, Conventional, FHA, VA Loan
Listing Terms Cash, Conventional, FHA, VA Loan
Read Less

© 2024 METROLIST, INC., DBA RECOLORADO® – All Rights Reserved
6455 S. Yosemite St., Suite 500 Greenwood Village, CO 80111 USA
Bought with RE/MAX Alliance-FTC South
GET MORE INFORMATION




