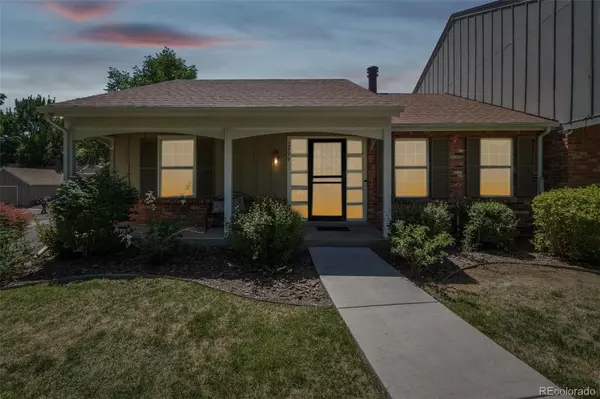For more information regarding the value of a property, please contact us for a free consultation.
2599 E Geddes PL Centennial, CO 80122
Want to know what your home might be worth? Contact us for a FREE valuation!

Our team is ready to help you sell your home for the highest possible price ASAP
Key Details
Sold Price $597,000
Property Type Townhouse
Sub Type Townhouse
Listing Status Sold
Purchase Type For Sale
Square Footage 2,280 sqft
Price per Sqft $261
Subdivision The Knolls West
MLS Listing ID 7179719
Sold Date 08/30/24
Style Contemporary
Bedrooms 4
Full Baths 1
Three Quarter Bath 1
Condo Fees $200
HOA Fees $200/mo
HOA Y/N Yes
Originating Board recolorado
Year Built 1979
Annual Tax Amount $3,377
Tax Year 2023
Lot Size 2,178 Sqft
Acres 0.05
Property Description
This unit is almost new inside, from the paint, lights & flooring to the kitchen & baths. It's perfectly delightful! This is a fresh canvas for you to move in right away with new vinyl plank flooring & lights throughout the main level. Relax in this quiet end-unit with a private brick patio. Appreciate the detached 2-car garage and nearby guest parking. The light and bright kitchen features white cabinets, led lights, a subzero refrigerator/freezer, stainless dishwasher, corian counters and a handy pantry. The bay window in the adjacent dining room is a sunny place to gather and show off treasures in the glass front built-in. Entertain graciously in the living room with the leaded glass entry, wide baseboards, crown molding & brick fireplace. Work in the classy office with wood built-ins, crown molding, and French doors. The relaxing, large primary bedroom has a walk-in closet, access to the brick patio, and a new 3/4 bathroom. The full bath upstairs has a fresh look, too. Check out the fun basement game room with an old fashioned phone, a black and white tile dance floor, fridge and sink for parties. Bedroom #3 is in the basement and is non-comforming. It has corian counters, cabinets and and an entertainment center, along with new carpet and paint. Bedroom 4 is a non-conforming bedroom with sunshine from the southern exposure. The laundry has a sink and more cabinets. How will you live in this gracious space? The HOA offers a pool, tennis courts, clubhouse, grounds maintenance, snow removal, common area liability insurance only, trash and recycling pickup. Handy Littleton location. Excellent Littleton Public schools, near Sandburg Elementary and Arapahoe HS. Close to shops at The Streets at Southglen, deKovend Park, DTC, trails, and more! Lovely mature landscaping makes this area beautiful.
Location
State CO
County Arapahoe
Rooms
Basement Partial
Main Level Bedrooms 2
Interior
Interior Features Built-in Features, Corian Counters, Pantry, Primary Suite, Smoke Free, Utility Sink, Wet Bar
Heating Forced Air
Cooling Central Air
Flooring Carpet, Concrete, Tile, Vinyl
Fireplaces Number 1
Fireplaces Type Living Room
Fireplace Y
Appliance Dishwasher, Dryer, Gas Water Heater, Range, Range Hood, Self Cleaning Oven, Washer
Laundry In Unit
Exterior
Exterior Feature Lighting, Private Yard, Rain Gutters
Garage Concrete, Exterior Access Door
Garage Spaces 2.0
Fence Full
Utilities Available Cable Available, Electricity Connected, Natural Gas Connected, Phone Connected
Roof Type Composition
Parking Type Concrete, Exterior Access Door
Total Parking Spaces 2
Garage No
Building
Lot Description Greenbelt
Story One
Foundation Concrete Perimeter
Sewer Public Sewer
Water Public
Level or Stories One
Structure Type Brick,Frame
Schools
Elementary Schools Sandburg
Middle Schools Newton
High Schools Arapahoe
School District Littleton 6
Others
Senior Community No
Ownership Individual
Acceptable Financing Cash, Conventional, FHA, VA Loan
Listing Terms Cash, Conventional, FHA, VA Loan
Special Listing Condition None
Pets Description Cats OK, Dogs OK
Read Less

© 2024 METROLIST, INC., DBA RECOLORADO® – All Rights Reserved
6455 S. Yosemite St., Suite 500 Greenwood Village, CO 80111 USA
Bought with The Steller Group, Inc
GET MORE INFORMATION




