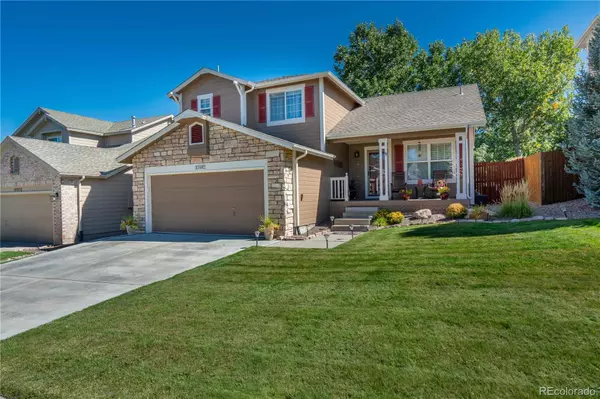For more information regarding the value of a property, please contact us for a free consultation.
10982 Cannonade DR Parker, CO 80138
Want to know what your home might be worth? Contact us for a FREE valuation!

Our team is ready to help you sell your home for the highest possible price ASAP
Key Details
Sold Price $569,900
Property Type Single Family Home
Sub Type Single Family Residence
Listing Status Sold
Purchase Type For Sale
Square Footage 2,077 sqft
Price per Sqft $274
Subdivision Villages Of Parker
MLS Listing ID 3835172
Sold Date 08/30/24
Style Contemporary
Bedrooms 3
Full Baths 3
Half Baths 1
Condo Fees $200
HOA Fees $66/qua
HOA Y/N Yes
Originating Board recolorado
Year Built 1996
Annual Tax Amount $3,017
Tax Year 2023
Lot Size 4,356 Sqft
Acres 0.1
Property Description
Nestled in the coveted Villages of Parker community, just a stone's throw from an elementary school, this 3-bedroom, 4-bathroom, 2,077-square-foot gem exudes charm with its stunning stone facade, immaculate landscaping, and inviting covered front porch. Flooded with natural light, the interior mesmerizes with an open and flowing floor plan, lofty vaulted ceilings, a generous living room, and an open-concept kitchen featuring matching stainless-steel appliances, granite countertops, a gas range, center island, breakfast bar, white subway tile backsplash, white cabinetry, and a cozy dining area. Retreat to the oversized primary bedroom, complete with vaulted ceilings, a spacious closet, and a luxurious en suite. The fully finished basement offers a versatile bonus room ideal for a home gym, office, craft room, family room, private office on the ground floor or an additional bedroom with a walk-in closet and full bathroom. Perfect for gatherings and BBQs, the fully fenced backyard boasts an expansive deck, pristine landscaping, and green space. Extra amenities include a 2-car garage, laundry area, office with vaulted ceilings, and proximity to shops and more! Schedule your tour today to experience this extraordinary home!
Location
State CO
County Douglas
Rooms
Basement Finished, Partial
Interior
Interior Features Ceiling Fan(s), Entrance Foyer, Granite Counters, High Ceilings, High Speed Internet, Jack & Jill Bathroom, Kitchen Island, Pantry, Smart Thermostat, Smoke Free, Vaulted Ceiling(s), Walk-In Closet(s)
Heating Forced Air
Cooling Central Air
Flooring Carpet, Wood
Fireplace N
Appliance Cooktop, Dishwasher, Disposal, Gas Water Heater, Microwave, Oven, Range, Range Hood, Refrigerator, Self Cleaning Oven
Laundry In Unit
Exterior
Exterior Feature Private Yard, Rain Gutters, Smart Irrigation
Garage Concrete, Floor Coating, Lighted, Tandem
Garage Spaces 2.0
Utilities Available Cable Available, Electricity Connected, Natural Gas Connected, Phone Connected
Roof Type Architecural Shingle
Parking Type Concrete, Floor Coating, Lighted, Tandem
Total Parking Spaces 2
Garage Yes
Building
Lot Description Irrigated, Landscaped, Sprinklers In Front, Sprinklers In Rear
Story Two
Foundation Block
Sewer Public Sewer
Level or Stories Two
Structure Type Frame,Rock
Schools
Elementary Schools Pioneer
Middle Schools Cimarron
High Schools Legend
School District Douglas Re-1
Others
Senior Community No
Ownership Individual
Acceptable Financing Cash, Conventional, FHA, VA Loan
Listing Terms Cash, Conventional, FHA, VA Loan
Special Listing Condition None
Pets Description Cats OK, Dogs OK
Read Less

© 2024 METROLIST, INC., DBA RECOLORADO® – All Rights Reserved
6455 S. Yosemite St., Suite 500 Greenwood Village, CO 80111 USA
Bought with RE/MAX Professionals
GET MORE INFORMATION




