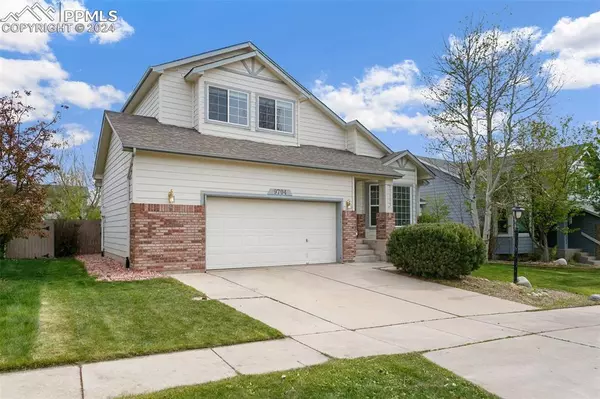For more information regarding the value of a property, please contact us for a free consultation.
9704 Stoneglen DR Colorado Springs, CO 80920
Want to know what your home might be worth? Contact us for a FREE valuation!

Our team is ready to help you sell your home for the highest possible price ASAP
Key Details
Sold Price $560,000
Property Type Single Family Home
Sub Type Single Family
Listing Status Sold
Purchase Type For Sale
Square Footage 3,281 sqft
Price per Sqft $170
MLS Listing ID 9089487
Sold Date 09/03/24
Style 2 Story
Bedrooms 5
Full Baths 2
Half Baths 1
Three Quarter Bath 1
Construction Status Existing Home
HOA Fees $110/mo
HOA Y/N Yes
Year Built 2001
Annual Tax Amount $2,028
Tax Year 2022
Lot Size 6,238 Sqft
Property Description
This home has the major ticket items done: new roof and new exterior paint June 2024, new interior paint on main level May 2024, new windows across the back of the home July/Aug 2024, new furnace July 2023, new LVP floors in upstairs bathrooms June 2024. Bring your own personal touches and colors into this home, just needs some cosmetic updates like carpet...make it YOUR home! Stainless kitchen appliances, oversized garage, and great view of Pikes Peak from the back patio. Enter into the living/dining room with soaring 2-story ceilings. Eat-in kitchen and family room are at the back of the home and there is a 1/2 bath/laundry room when you enter from the garage. The master bedroom/bath and 3 additional bedrooms and full bath are upstairs with a 5th bedroom and 3/4 bath in basement, along with large rec room, wet bar and storage closets. Nice size back yard, near parks, shopping and schools. Don't miss this opportunity to get into Pine Creek!
Location
State CO
County El Paso
Area Pine Creek Sub
Interior
Cooling Central Air
Flooring Carpet, Wood
Fireplaces Number 1
Fireplaces Type Gas, Main Level
Exterior
Garage Attached
Garage Spaces 2.0
Fence Rear
Utilities Available Cable Available, Electricity Connected, Natural Gas Connected
Roof Type Composite Shingle
Building
Lot Description Level, Mountain View, View of Pikes Peak
Foundation Full Basement
Water Municipal
Level or Stories 2 Story
Finished Basement 95
Structure Type Framed on Lot
Construction Status Existing Home
Schools
School District Academy-20
Others
Special Listing Condition Not Applicable
Read Less

GET MORE INFORMATION




