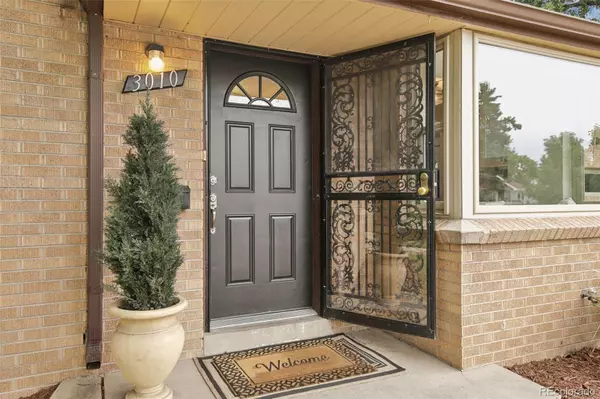For more information regarding the value of a property, please contact us for a free consultation.
3010 Olive ST Denver, CO 80207
Want to know what your home might be worth? Contact us for a FREE valuation!

Our team is ready to help you sell your home for the highest possible price ASAP
Key Details
Sold Price $610,000
Property Type Single Family Home
Sub Type Single Family Residence
Listing Status Sold
Purchase Type For Sale
Square Footage 1,682 sqft
Price per Sqft $362
Subdivision Park Hill
MLS Listing ID 8619090
Sold Date 09/05/24
Style Traditional
Bedrooms 4
Full Baths 2
HOA Y/N No
Originating Board recolorado
Year Built 1952
Annual Tax Amount $3,023
Tax Year 2023
Lot Size 6,534 Sqft
Acres 0.15
Property Description
Open House Saturday 7/27 11-1pm. Buyers - ask Kassidy how to save 1%! This 4-bedroom + office, 2-bathroom Park Hill home truly has it all: an updated kitchen, walkable location, ideal layout, a landscaped lot, and a two-car garage. Inside, the brand-new white kitchen features bench seating under the window, perfect for socializing while preparing dinner. The adjacent dining nook, with recently refinished wood floors, connects seamlessly to the living room. An addition to the original floor plan enhances the layout with three main-level bedrooms. The full basement offers an additional living area, a large bedroom, office, full bathroom, and laundry/storage facilities. Outside, the landscaped lot boasts three large maples, a shady concrete patio accessible from the kitchen, and a spacious yard with front and back sprinklers. The completely fenced backyard and oversized detached two-car garage add to the property's luxury. Ideally situated on the northeast side of Park Hill, you'll find yourself within walking distance of the amenity-rich East 29th Ave Town Center, featuring restaurants, shops, a grocery store, a weekly farmers market, and multiple parks. Nearby dining options like D Bar and Four Friends Kitchen offer convenient choices for dinner or brunch, and there is a King Soopers just a few minutes away. Don't miss out on making this ideal place your own. Arrange a viewing today and experience this exceptional property firsthand.
Location
State CO
County Denver
Zoning E-SU-DX
Rooms
Basement Full
Main Level Bedrooms 3
Interior
Interior Features Breakfast Nook, Ceiling Fan(s), Eat-in Kitchen, Open Floorplan, Solid Surface Counters, Utility Sink
Heating Forced Air
Cooling Central Air
Flooring Tile, Vinyl, Wood
Fireplace N
Appliance Dishwasher, Disposal, Dryer, Microwave, Oven, Refrigerator, Washer
Laundry In Unit, Laundry Closet
Exterior
Exterior Feature Private Yard, Rain Gutters
Garage Oversized
Garage Spaces 2.0
Fence Full
Roof Type Composition
Parking Type Oversized
Total Parking Spaces 4
Garage No
Building
Lot Description Level
Story One
Sewer Public Sewer
Water Public
Level or Stories One
Structure Type Brick
Schools
Elementary Schools Smith Renaissance
Middle Schools Bill Roberts E-8
High Schools Northfield
School District Denver 1
Others
Senior Community No
Ownership Individual
Acceptable Financing 1031 Exchange, Cash, Conventional, FHA, VA Loan
Listing Terms 1031 Exchange, Cash, Conventional, FHA, VA Loan
Special Listing Condition None
Read Less

© 2024 METROLIST, INC., DBA RECOLORADO® – All Rights Reserved
6455 S. Yosemite St., Suite 500 Greenwood Village, CO 80111 USA
Bought with Milehimodern
GET MORE INFORMATION




