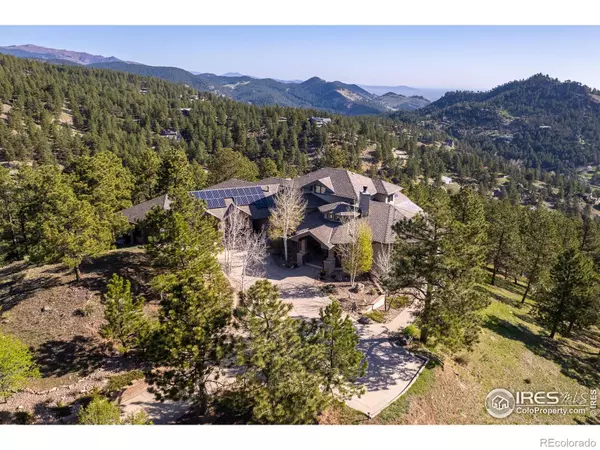For more information regarding the value of a property, please contact us for a free consultation.
250 Pine Tree LN Boulder, CO 80304
Want to know what your home might be worth? Contact us for a FREE valuation!

Our team is ready to help you sell your home for the highest possible price ASAP
Key Details
Sold Price $2,900,000
Property Type Single Family Home
Sub Type Single Family Residence
Listing Status Sold
Purchase Type For Sale
Square Footage 6,857 sqft
Price per Sqft $422
Subdivision Pine Brook Hills 2
MLS Listing ID IR1005174
Sold Date 09/12/24
Style Contemporary
Bedrooms 5
Full Baths 2
Half Baths 2
Three Quarter Bath 3
Condo Fees $75
HOA Fees $6/ann
HOA Y/N Yes
Originating Board recolorado
Year Built 2011
Annual Tax Amount $21,253
Tax Year 2023
Lot Size 2.520 Acres
Acres 2.52
Property Description
Presenting 250 Pine Tree Lane, an elegant and well-designed home set above the rest. This impressive Pine Brook Hills home redefines Boulder living from its hilltop perch, offering the best views in the area. Set on a regal 2.5 acre lot, only 7 minutes to Broadway and all the amenities of Downtown Boulder, it feels like a mountain retreat. Upon entry you will be captivated by expansive windows framing the gorgeous mountain setting in the dining room and spacious great room with an awe-inspiring floor to ceiling Colorado stone fireplace. Step out to the large covered & heated deck, a true extension of your living space, to the perfect place to entertain or relax taking in the infinite evergreens, views and wildlife. Enjoy a life of ease with a Main Level floor plan that flows seamlessly including a spacious kitchen w custom cabinetry & commanding central range, a sweet breakfast nook to enjoy coffee w a view, & a walk-thru pantry. Retreat to the Main Level Primary Suite, a world of its own w inviting fireplace, sitting area, private balcony, enormous custom walk-in closet w laundry and spa-like bathroom including a "tub with a view," steam shower & dual vanities. Above/below the main level find a loft and three lower level bedrooms providing space for everyone including guests, an office, gym and/or music room. The media room is the entertainer's paradise w full bar, gas fireplace, surround sound & walk-out deck. Well-maintained, with recently painted interior, 75 gallon water tank, owned solar panels, 4 mini-split AC units, fire mitigation sprinklers & new utilities. Amenities aside, it is the unmatched Mountain and City views that truly set this home apart. Witness Boulder's twinkling lights at night and breathtaking sunrises over the surrounding valleys. Coming up the tree-lined drive this unique double plot site was landscaped/hardscaped to create the ultimate mountain oasis with unparalleled accessibility - 3 car garage & paved driveway for 6 cars. Welcome home.
Location
State CO
County Boulder
Zoning RES
Rooms
Basement Walk-Out Access
Main Level Bedrooms 1
Interior
Interior Features Eat-in Kitchen, Five Piece Bath, Jack & Jill Bathroom, Jet Action Tub, Kitchen Island, Open Floorplan, Pantry, Primary Suite, Smart Thermostat, Vaulted Ceiling(s), Walk-In Closet(s), Wet Bar
Heating Radiant
Cooling Air Conditioning-Room, Ceiling Fan(s)
Flooring Wood
Fireplaces Type Family Room, Gas, Gas Log, Great Room, Primary Bedroom
Equipment Satellite Dish
Fireplace N
Appliance Bar Fridge, Dishwasher, Disposal, Double Oven, Down Draft, Dryer, Microwave, Oven, Refrigerator, Self Cleaning Oven, Washer, Water Softener
Laundry In Unit
Exterior
Exterior Feature Balcony, Gas Grill
Garage Oversized
Garage Spaces 3.0
Utilities Available Cable Available, Electricity Available, Internet Access (Wired), Natural Gas Available
View City, Mountain(s), Plains, Water
Roof Type Composition
Parking Type Oversized
Total Parking Spaces 3
Garage Yes
Building
Lot Description Corner Lot, Rock Outcropping, Rolling Slope, Sprinklers In Front
Story One
Foundation Raised
Sewer Septic Tank
Water Public
Level or Stories One
Structure Type Stone,Stucco
Schools
Elementary Schools Foothill
Middle Schools Centennial
High Schools Boulder
School District Boulder Valley Re 2
Others
Ownership Individual
Acceptable Financing Cash, Conventional
Listing Terms Cash, Conventional
Read Less

© 2024 METROLIST, INC., DBA RECOLORADO® – All Rights Reserved
6455 S. Yosemite St., Suite 500 Greenwood Village, CO 80111 USA
Bought with RE/MAX Alliance-Longmont
GET MORE INFORMATION




