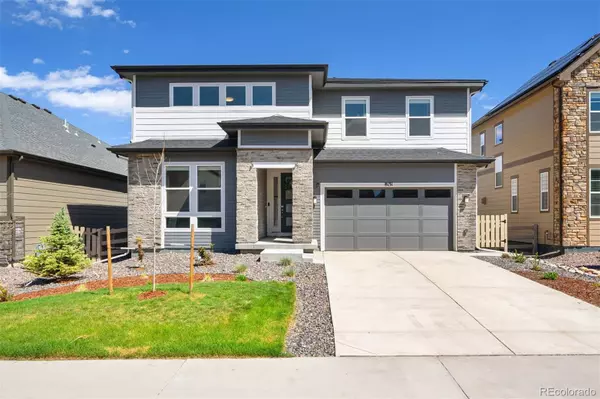For more information regarding the value of a property, please contact us for a free consultation.
8131 Adams Fork AVE Littleton, CO 80125
Want to know what your home might be worth? Contact us for a FREE valuation!

Our team is ready to help you sell your home for the highest possible price ASAP
Key Details
Sold Price $820,000
Property Type Single Family Home
Sub Type Single Family Residence
Listing Status Sold
Purchase Type For Sale
Square Footage 4,052 sqft
Price per Sqft $202
Subdivision Sterling Ranch
MLS Listing ID 4115686
Sold Date 09/18/24
Bedrooms 4
Full Baths 2
Half Baths 1
Three Quarter Bath 1
Condo Fees $113
HOA Fees $37/qua
HOA Y/N Yes
Originating Board recolorado
Year Built 2022
Annual Tax Amount $3,533
Tax Year 2023
Lot Size 5,662 Sqft
Acres 0.13
Property Description
What could be better than new construction? Look no further than this stunning, practically new home, equipped with a new fence, professionally landscaped yard, high-end stainless steel appliances, & window coverings already installed! This gorgeous two-story home has breathtaking mountain views & is nestled near the foothills in the scenic Sterling Ranch community. The sought-after Holston floor plan offers 4 bedrooms, a beautiful study with french doors on the main floor, & a fully finished garden-level basement!
The gourmet kitchen is every entertainer’s dream- featuring a spacious slab granite island with custom pendant lighting, state-of-the-art appliances including a double oven & a gas cooktop, a walk-in pantry, & a tech center. Bringing in an abundance of natural light, the sunroom is located off the kitchen and overlooks a beautiful covered deck with incredible views of the foothills and Colorful Colorado Sunsets! Retreat upstairs to find a capacious loft, generous secondary bedrooms, & a convenient upstairs laundry with a top-of-the-line washer and dryer. The primary suite features a deluxe, five-piece spa with a walk-in shower, a large soaking tub, granite countertops, & a huge walk-in closet! Make your way downstairs to the garden-level basement which boasts a recreation room & wet bar with granite countertops, as well as an additional bedroom and bathroom! This home has been thoughtfully designed for comfort, style, & functionality, making it a perfect retreat.
The master-planned Sterling Ranch community is located within the top-rated Douglas County school district and features a calendar of special events including cooking classes, comedy & trivia nights, & nightly food trucks. A coffee shop, brewery, pool, parks, over 30 miles of trails and 1,300 acres of open space are all within walking distance. Each home includes a complimentary annual state parks pass, making the picturesque Colorado your own personal backyard! Your dream home awaits!
Location
State CO
County Douglas
Rooms
Basement Finished, Full, Sump Pump
Interior
Interior Features Built-in Features, Ceiling Fan(s), Eat-in Kitchen, Five Piece Bath, Granite Counters, Kitchen Island, Open Floorplan, Pantry, Primary Suite, Radon Mitigation System, Smoke Free, Walk-In Closet(s), Wet Bar
Heating Forced Air
Cooling Central Air
Flooring Carpet, Laminate
Fireplaces Number 1
Fireplaces Type Great Room
Fireplace Y
Appliance Bar Fridge, Cooktop, Dishwasher, Disposal, Double Oven, Dryer, Microwave, Refrigerator, Washer
Laundry In Unit
Exterior
Exterior Feature Private Yard
Garage Dry Walled, Electric Vehicle Charging Station(s)
Garage Spaces 2.0
Fence Full
View Mountain(s)
Roof Type Composition
Parking Type Dry Walled, Electric Vehicle Charging Station(s)
Total Parking Spaces 2
Garage Yes
Building
Lot Description Landscaped, Sprinklers In Front, Sprinklers In Rear
Story Two
Foundation Slab
Sewer Public Sewer
Level or Stories Two
Structure Type Frame
Schools
Elementary Schools Coyote Creek
Middle Schools Ranch View
High Schools Thunderridge
School District Douglas Re-1
Others
Senior Community No
Ownership Individual
Acceptable Financing Cash, Conventional, FHA, VA Loan
Listing Terms Cash, Conventional, FHA, VA Loan
Special Listing Condition None
Read Less

© 2024 METROLIST, INC., DBA RECOLORADO® – All Rights Reserved
6455 S. Yosemite St., Suite 500 Greenwood Village, CO 80111 USA
Bought with Keller Williams DTC
GET MORE INFORMATION




