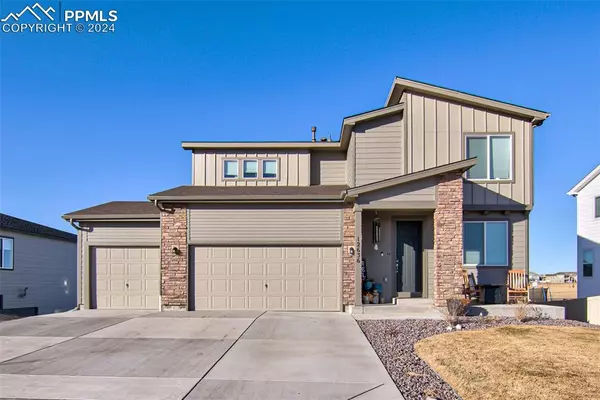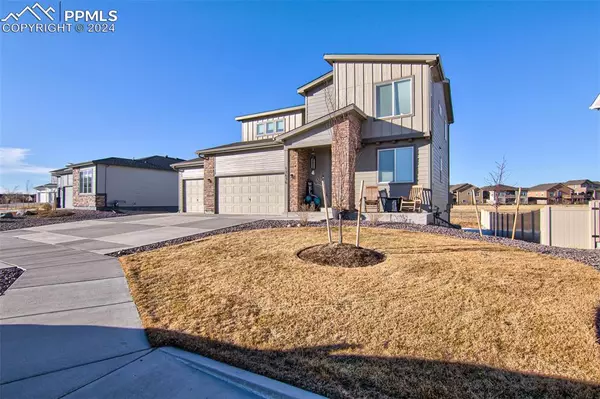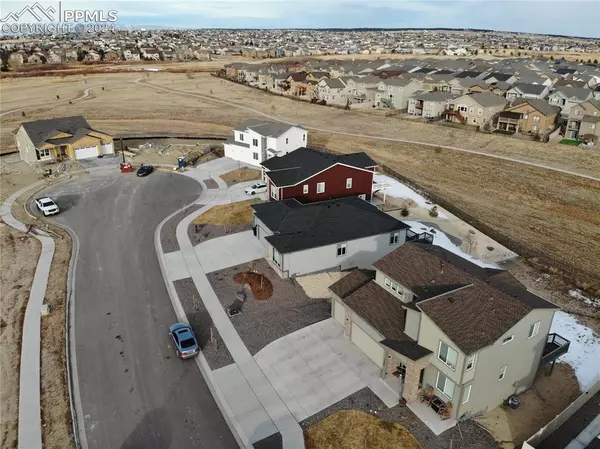For more information regarding the value of a property, please contact us for a free consultation.
12636 Enclave Scenic DR Peyton, CO 80831
Want to know what your home might be worth? Contact us for a FREE valuation!

Our team is ready to help you sell your home for the highest possible price ASAP
Key Details
Sold Price $533,300
Property Type Single Family Home
Sub Type Single Family
Listing Status Sold
Purchase Type For Sale
Square Footage 2,943 sqft
Price per Sqft $181
MLS Listing ID 1299505
Sold Date 09/20/24
Style 2 Story
Bedrooms 4
Full Baths 2
Half Baths 1
Three Quarter Bath 1
Construction Status Existing Home
HOA Fees $68/mo
HOA Y/N Yes
Year Built 2022
Annual Tax Amount $2,142
Tax Year 2022
Lot Size 9,829 Sqft
Property Description
Located just East of the iconic city of Colorado Springs, Falcon boasts a quieter town in relation to its faster paced neighbor. The highly sought after Meridian Ranch neighborhood has gained the attention of its visitors with miles and miles of designed walking trails along the beautifully maintained Antler Creek Golf Course, Ponds, and open spaces. Several recreation centers service the neighborhood with delightful amenities including large cardio facility, versatile gym equipment, free weights, and the massive pool complex with lazy river, lap swimming, and play areas. This home will place you right in the center of it all! Uniquely positioned against the open space walking trail, you are a 5 minute walk away from the Antler Creek Bar and Grill and Driving Range. OVERSIZED LOT. Inside the home notice a young build adorned with modern finishes. Front office is convenient for the at home worker. Kitchen is positioned to service open living room concept with cozy gas fireplace. Back deck overlooks open space and easy access to private to Stone Bridge residents only gym. Community garden is a fan favorite and free to use. Upstairs welcomes you with a light filled loft with custom bookshelves and desks perfect for school work. 2 guests share a full bath with double vanity to keep the peace. Laundry conveniently located on bed level. Owner's room is ample sized and perfect for relaxing away the day. Don't miss the sofa spot with framed view of Pikes Peak and Front Range. Adjoining private bath and large walk in closet. Basement has been fully finished adding large rec space and extra bedroom with bath next door. Basement is unique due to custom design providing more room than the typical build and unique features like under the stair pantry, cutout on stairwell wall, custom outlet positions for electronics, and oversized closet in bedroom. 3 Car garage features custom hung shelves and workshop pre-built for the garage enthusiast in your household.
Location
State CO
County El Paso
Area Stonebridge At Meridian Ranch
Interior
Interior Features 9Ft + Ceilings, Great Room
Cooling Central Air
Flooring Wood Laminate
Fireplaces Number 1
Fireplaces Type Gas, Main Level
Laundry Upper
Exterior
Garage Attached
Garage Spaces 3.0
Fence Other
Community Features Club House, Community Center, Dining, Dog Park, Fitness Center, Golf Course, Hiking or Biking Trails, Parks or Open Space, Playground Area, Pool, Shops
Utilities Available Electricity Connected
Roof Type Composite Shingle
Building
Lot Description Mountain View
Foundation Full Basement
Water Assoc/Distr
Level or Stories 2 Story
Finished Basement 98
Structure Type Frame
Construction Status Existing Home
Schools
School District Falcon-49
Others
Special Listing Condition Broker Owned
Read Less

GET MORE INFORMATION




