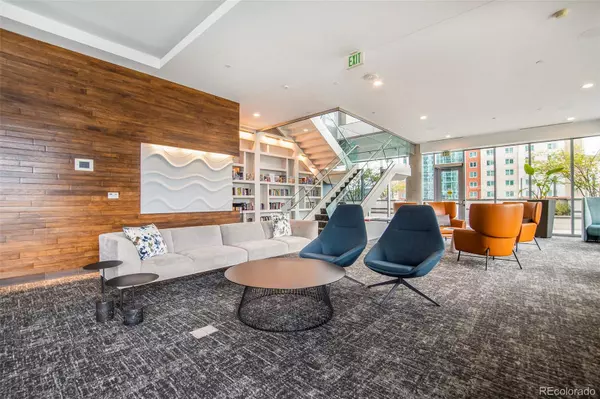For more information regarding the value of a property, please contact us for a free consultation.
891 14th ST #3102 Denver, CO 80202
Want to know what your home might be worth? Contact us for a FREE valuation!

Our team is ready to help you sell your home for the highest possible price ASAP
Key Details
Sold Price $720,000
Property Type Condo
Sub Type Condominium
Listing Status Sold
Purchase Type For Sale
Square Footage 1,052 sqft
Price per Sqft $684
Subdivision Downtown
MLS Listing ID 4962930
Sold Date 09/24/24
Bedrooms 2
Full Baths 1
Three Quarter Bath 1
Condo Fees $661
HOA Fees $661/mo
HOA Y/N Yes
Originating Board recolorado
Year Built 2009
Annual Tax Amount $3,252
Tax Year 2023
Property Description
Welcome home!! This modern 2-bedroom, 2-bathroom residence in the heart of Downtown Denver's Theater District. This stunning home spans 1052 square feet and boasts a seamless blend of impressive finishes, accentuated by an abundance of natural light. This space is versatile and designed to complement your unique lifestyle. Upgrades abound in this residence, from the living room's wood floors to the custom built-ins in the primary suite with ensuite bathroom and walk-in closet. The open concept kitchen features stainless steel appliances, granite countertops, breakfast bar, and a seamless open floor plan great for entertaining. The home is enhanced with motorized shades on the floor to ceiling windows, upgraded ceilings, creating an atmosphere of contemporary luxury. The secondary bedroom is versatile for an office, studio, or flex space with a 3/4 bath just steps away. Additionally, 1 secured deeded parking space, storage locker, and in-unit washer/dryer for convenience.
Step outside onto the outdoor balcony and take in the breathtaking views of the majestic mountains, a perfect setting for enjoying Colorado's sunsets and cool evenings. The Spire offers an array of newly renovated professional amenities, including over 40,000 square feet of extraordinary communal spaces, such as a heated year-round pool, outdoor hot tub, fitness center, movie theater, gas grills, amazon lockers, furnished guest suites, 24-hour courtesy desk, and so much more.
Conveniently located in the Theater District, this residence puts you just minutes away from Denver Center of Performing Arts, Convention Center, Ball Arena, Auraria Campus, and Downtown Denver's premier venues and restaurants. Whether you're looking to entertain or simply enjoy the vibrant urban lifestyle, this unit offers the ideal balance of fun, work and leisure.
Location
State CO
County Denver
Zoning D-TD
Rooms
Main Level Bedrooms 2
Interior
Interior Features Breakfast Nook, Built-in Features, Ceiling Fan(s), Eat-in Kitchen, Five Piece Bath, Granite Counters, High Ceilings, High Speed Internet, Jack & Jill Bathroom, Kitchen Island, Open Floorplan, Primary Suite, Walk-In Closet(s)
Heating Electric, Forced Air
Cooling Central Air
Flooring Carpet, Tile, Wood
Fireplace N
Appliance Dishwasher, Disposal, Dryer, Microwave, Oven, Range, Refrigerator, Washer
Laundry In Unit
Exterior
Exterior Feature Balcony, Barbecue, Elevator, Garden, Gas Grill, Spa/Hot Tub
Garage Spaces 1.0
Pool Outdoor Pool
Utilities Available Cable Available, Internet Access (Wired), Natural Gas Available
View Mountain(s)
Roof Type Other
Total Parking Spaces 1
Garage Yes
Building
Story One
Sewer Public Sewer
Water Public
Level or Stories One
Structure Type Concrete,Frame,Other
Schools
Elementary Schools Greenlee
Middle Schools Strive Westwood
High Schools Southwest Early College
School District Denver 1
Others
Senior Community No
Ownership Estate
Acceptable Financing Cash, Conventional, Jumbo, VA Loan
Listing Terms Cash, Conventional, Jumbo, VA Loan
Special Listing Condition None
Pets Description Cats OK, Dogs OK
Read Less

© 2024 METROLIST, INC., DBA RECOLORADO® – All Rights Reserved
6455 S. Yosemite St., Suite 500 Greenwood Village, CO 80111 USA
Bought with West and Main Homes Inc
GET MORE INFORMATION




