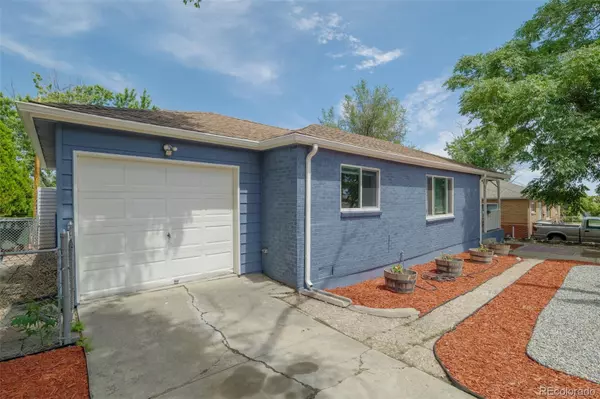For more information regarding the value of a property, please contact us for a free consultation.
1521 Rowena ST Thornton, CO 80229
Want to know what your home might be worth? Contact us for a FREE valuation!

Our team is ready to help you sell your home for the highest possible price ASAP
Key Details
Sold Price $425,000
Property Type Single Family Home
Sub Type Single Family Residence
Listing Status Sold
Purchase Type For Sale
Square Footage 1,176 sqft
Price per Sqft $361
Subdivision Thornton
MLS Listing ID 2972746
Sold Date 09/24/24
Bedrooms 3
Full Baths 1
Three Quarter Bath 1
HOA Y/N No
Abv Grd Liv Area 1,176
Originating Board recolorado
Year Built 1955
Annual Tax Amount $2,223
Tax Year 2023
Lot Size 6,969 Sqft
Acres 0.16
Property Description
Welcome to your dream home in Thornton! This immaculate ranch-style residence offers 3 bedrooms and 2 bathrooms, providing comfortable and convenient living for you. From the moment you step inside, you'll be impressed by the care and attention to detail that has gone into maintaining this home.
Recently updated with new interior paint, this home boasts a fresh and modern look that is sure to impress. The kitchen has been completely renovated with brand new appliances, including a dishwasher, refrigerator, gas stove, and hood. You'll love preparing meals in this stylish and functional space, which also features a new light fixture in the kitchen and dining area.
For added convenience, the washer and dryer are in great condition and are included with the home, making laundry day a breeze.
Located in a highly desirable area, this home is just steps away from an amazing park complete with water slides, a pool, a skate park, and more. Plus, you'll find shopping and dining options nearby, adding to the convenience of the location.
Whether you're relaxing at home or exploring the surrounding area, this property offers everything you need for comfortable and enjoyable living. Don't miss out on the opportunity to make this wonderful home yours!
Location
State CO
County Adams
Rooms
Main Level Bedrooms 3
Interior
Interior Features Eat-in Kitchen, Granite Counters, Primary Suite
Heating Forced Air
Cooling None
Flooring Carpet, Tile
Fireplace N
Appliance Dishwasher, Dryer, Oven, Range Hood, Refrigerator, Washer
Exterior
Garage Spaces 1.0
Utilities Available Cable Available, Electricity Connected
Roof Type Composition
Total Parking Spaces 1
Garage Yes
Building
Sewer Public Sewer
Water Public
Level or Stories One
Structure Type Brick,Frame
Schools
Elementary Schools Bertha Heid K-8
Middle Schools York Int'L K-12
High Schools Academy
School District Mapleton R-1
Others
Senior Community No
Ownership Individual
Acceptable Financing 1031 Exchange, Cash, Conventional, FHA, VA Loan
Listing Terms 1031 Exchange, Cash, Conventional, FHA, VA Loan
Special Listing Condition None
Read Less

© 2024 METROLIST, INC., DBA RECOLORADO® – All Rights Reserved
6455 S. Yosemite St., Suite 500 Greenwood Village, CO 80111 USA
Bought with The Agency - Denver
GET MORE INFORMATION




