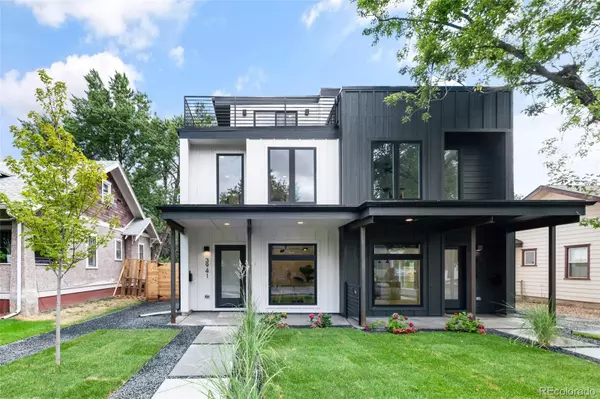For more information regarding the value of a property, please contact us for a free consultation.
3941 Vrain ST Denver, CO 80212
Want to know what your home might be worth? Contact us for a FREE valuation!

Our team is ready to help you sell your home for the highest possible price ASAP
Key Details
Sold Price $1,375,000
Property Type Single Family Home
Sub Type Single Family Residence
Listing Status Sold
Purchase Type For Sale
Square Footage 2,438 sqft
Price per Sqft $563
Subdivision Berkeley
MLS Listing ID 6718255
Sold Date 09/30/24
Style Contemporary
Bedrooms 3
Full Baths 3
Half Baths 1
HOA Y/N No
Originating Board recolorado
Year Built 2024
Annual Tax Amount $3,774
Tax Year 2023
Lot Size 6,098 Sqft
Acres 0.14
Property Description
Brand new Workshop designed and built luxury home a few blocks from the popular Tennyson Street Shopping and dining area! Showcasing the distinctive touch of Work Shop Colorado Home Builders with custom wood & metalwork. Thoughtfully built with impressive design and style that makes a lasting impression. The home boast sophistication & is full of many custom built ins throughout. Great for entertaining w/ large impressive kitchen and sliding doors to private patio. Many upgrades not typically found in the area like a large walk in pantry with chef's prep area, multiple built-ins (coat closet, mud area, master, living, laundry) dry bar on 3rd floor, custom built-in cabinets & shelves in the primary bedroom, & plenty more throughout! Everything is professionally designed offering a perfect blend of sophistication & functionality. Enjoy the open floor main living area surrounded by expansive sliding doors seamlessly connecting the indoors to a private yard. The living room, centered around a gas fireplace with ceiling-high tile, includes built-ins on both sides. The gourmet kitchen is a chef's delight w/ quartz countertops & top-of-the-line appliances. The 2nd level is dedicated to comfort and privacy, featuring a primary bedroom w/ a European soaking tub, shower, dual sinks, & a spacious walk-in closet. All other bedrooms on this level each boast private ensuite baths. A 3rd floor deck for a cozy hang out and to take in views of the area. Step out your door and in 2 minutes walk to trendy shops, restaurants, boutiques, & art galleries, coffee shops, ice cream, indoor golfing, Sprouts Market or Natural Grocers. Head to Cesar Chavez Park, it's right down the street & everything is walkable! Whether you're in the mood for a relaxing brunch or an evening out, Tennyson has something for every palate. The neighborhood's convenient location ensures easy access to Denver's downtown area. Public transportation options & bike-friendly streets make commuting a breeze.
Location
State CO
County Denver
Interior
Interior Features Built-in Features, Ceiling Fan(s), Eat-in Kitchen, Five Piece Bath, High Ceilings, Kitchen Island, Open Floorplan, Pantry, Primary Suite, Quartz Counters, Smoke Free, Walk-In Closet(s)
Heating Forced Air
Cooling Central Air
Flooring Carpet, Tile, Wood
Fireplaces Type Living Room
Fireplace N
Appliance Dishwasher, Disposal, Range, Range Hood, Refrigerator, Tankless Water Heater
Exterior
Exterior Feature Balcony, Private Yard
Garage 220 Volts, Concrete
Garage Spaces 2.0
Fence Full
Roof Type Membrane
Parking Type 220 Volts, Concrete
Total Parking Spaces 2
Garage No
Building
Lot Description Landscaped, Sprinklers In Front, Sprinklers In Rear
Story Three Or More
Sewer Public Sewer
Water Public
Level or Stories Three Or More
Structure Type Cement Siding,Frame,Steel
Schools
Elementary Schools Centennial
Middle Schools Bryant-Webster
High Schools North
School District Denver 1
Others
Senior Community No
Ownership Corporation/Trust
Acceptable Financing Cash, Conventional, Jumbo
Listing Terms Cash, Conventional, Jumbo
Special Listing Condition None
Read Less

© 2024 METROLIST, INC., DBA RECOLORADO® – All Rights Reserved
6455 S. Yosemite St., Suite 500 Greenwood Village, CO 80111 USA
Bought with 8z Real Estate
GET MORE INFORMATION




