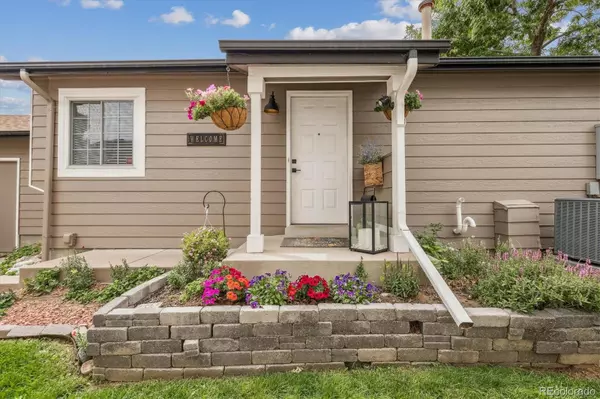For more information regarding the value of a property, please contact us for a free consultation.
568 Arden CIR Highlands Ranch, CO 80126
Want to know what your home might be worth? Contact us for a FREE valuation!

Our team is ready to help you sell your home for the highest possible price ASAP
Key Details
Sold Price $525,000
Property Type Single Family Home
Sub Type Single Family Residence
Listing Status Sold
Purchase Type For Sale
Square Footage 1,278 sqft
Price per Sqft $410
Subdivision Highlands Ranch
MLS Listing ID 9550549
Sold Date 09/30/24
Bedrooms 3
Three Quarter Bath 2
Condo Fees $168
HOA Fees $56/qua
HOA Y/N Yes
Originating Board recolorado
Year Built 1986
Annual Tax Amount $3,143
Tax Year 2023
Lot Size 3,049 Sqft
Acres 0.07
Property Description
Welcome to this charming split-level home in the heart of Highlands Ranch, where modern touches and cozy warmth combine to create a truly inviting space. As you enter, you'll be greeted by a dining room with vaulted ceilings and beautiful hardwood floors that flow throughout the main level. The kitchen, also on the main level, boasts updated maple cabinetry, stainless steel appliances, an included kitchen island, marble countertops, and a beautiful tile backsplash. Upstairs, the primary suite provides a peaceful escape, featuring an updated ¾ ensuite bathroom with modern tiled flooring, new vanity, and a stunning glass-tiled shower. Additionally, you'll find a second generously sized bedroom on this level. The lower level is perfect for entertaining, with a cozy family room, an additional bedroom, ¾ bathroom, laundry area, and extra storage space. Step outside to enjoy the lovely brick patio, shaded by mature trees, creating a perfect outdoor retreat. This home also features a newer furnace, 2 hot water heaters, and a Radon mitigation system. Ideally located close to Kistler Park, just a short walk to Bear Canyon Elementary, and near shops, restaurants, and the many amenities Highlands Ranch has to offer, including 4 rec centers, pools, and extensive trail systems. Don't miss the chance to make this beautifully updated home yours!
Location
State CO
County Douglas
Zoning PDU
Interior
Interior Features Ceiling Fan(s), Vaulted Ceiling(s)
Heating Forced Air
Cooling Central Air
Flooring Carpet, Tile
Fireplace N
Appliance Dishwasher, Disposal, Microwave, Oven, Refrigerator
Laundry In Unit
Exterior
Exterior Feature Rain Gutters
Garage Concrete
Garage Spaces 2.0
Utilities Available Cable Available, Electricity Available, Electricity Connected
Roof Type Composition
Parking Type Concrete
Total Parking Spaces 2
Garage Yes
Building
Story Multi/Split
Sewer Public Sewer
Water Public
Level or Stories Multi/Split
Structure Type Frame,Wood Siding
Schools
Elementary Schools Bear Canyon
Middle Schools Mountain Ridge
High Schools Mountain Vista
School District Douglas Re-1
Others
Senior Community No
Ownership Individual
Acceptable Financing Cash, Conventional, FHA, VA Loan
Listing Terms Cash, Conventional, FHA, VA Loan
Special Listing Condition None
Read Less

© 2024 METROLIST, INC., DBA RECOLORADO® – All Rights Reserved
6455 S. Yosemite St., Suite 500 Greenwood Village, CO 80111 USA
Bought with RE/MAX Professionals
GET MORE INFORMATION




