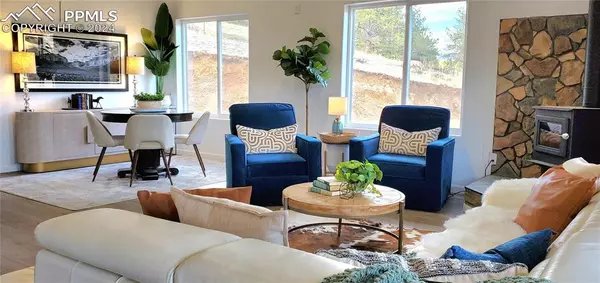For more information regarding the value of a property, please contact us for a free consultation.
45 Saltlick CIR Florissant, CO 80816
Want to know what your home might be worth? Contact us for a FREE valuation!

Our team is ready to help you sell your home for the highest possible price ASAP
Key Details
Sold Price $510,000
Property Type Single Family Home
Sub Type Single Family
Listing Status Sold
Purchase Type For Sale
Square Footage 1,763 sqft
Price per Sqft $289
MLS Listing ID 1087430
Sold Date 10/02/24
Style Ranch
Bedrooms 3
Full Baths 2
Construction Status New Construction
HOA Y/N No
Year Built 2024
Annual Tax Amount $424
Tax Year 2023
Lot Size 2.110 Acres
Property Description
Location Location! Stunning new construction home. Log sided, semi-custom rancher allows for pleasing one-level mountain living. Majestic views of rock outcroppings, natural beauty, wildlife. In Cul-de-sac just off Teller 1, NO HOA. Perfectly situated on over 2 acres of South facing horse/hobby/farming property, if you so desire. Open living, wood burning stove, vaulted ceilings, picture windows. Museum white wall space ready for your artwork, mounts & touches. Tons of sparkling light through-out. Separate Laundry/Mud room with W/D. Stainless appliances, Granite counters & island in the rustic yet modern kitchen boasts downdraft range facing towards main living areas. Socialize with family & guests or Vlog; create culinary delights while entertaining for the ultimate experience. Pet-approved H20 proof, easy care LVP flooring. Spacious Master features many windows for natural lighting & views, showcases a large walk-in closet, ensuite modern master bath with oversized walk-in shower, blue tooth speakers (in both baths). Simple yet tasteful fixtures & finishes add to the unique beauty of this well built home; your decor can go in any direction here. Draft free garage is pre-wired for electric vehicle charging station. So nicely finished, it looks just like any other interior room in the home -you may be tempted to use it as a game room instead. Plenty of outdoor parking. Ask about having an additional garage/workshop/stable built to suit. STR potential. Main level living allows for easy maintenance of necessary home systems, no creepy crawl spaces to contend with. Visible business signage possible here for the self employed. Main electric line is buried. Level RV parking w/electric hookup. Gated entry. Cedar split rail in front, fenced on 2 longer sides, just fence shorter E end to keep in your 4 legged friends. Boulder landscaping. Built with integrity & attention to detail. Make it yours today!
Location
State CO
County Teller
Area Ranch Resorts
Interior
Interior Features 6-Panel Doors, 9Ft + Ceilings, Great Room, Vaulted Ceilings, See Prop Desc Remarks
Cooling Ceiling Fan(s)
Flooring Luxury Vinyl
Fireplaces Number 1
Fireplaces Type Free-standing, Main Level, One, Wood Burning Stove
Laundry Electric Hook-up, Main
Exterior
Garage Attached
Garage Spaces 1.0
Fence Front, Other, See Prop Desc Remarks
Utilities Available Electricity Connected
Roof Type Composite Shingle
Building
Lot Description Cul-de-sac, Hillside, Level, Meadow, Mountain View, Rural, Sloping, Trees/Woods, View of Rock Formations, See Prop Desc Remarks
Foundation Slab
Builder Name Timber Ghost Construction LLC
Water Cistern
Level or Stories Ranch
Structure Type Framed on Lot
New Construction Yes
Construction Status New Construction
Schools
Middle Schools Cripple Creek/Victor
High Schools Cripple Creek/Victor
School District Cripple Crk/Victor-Re1
Others
Special Listing Condition Builder Owned
Read Less

GET MORE INFORMATION




