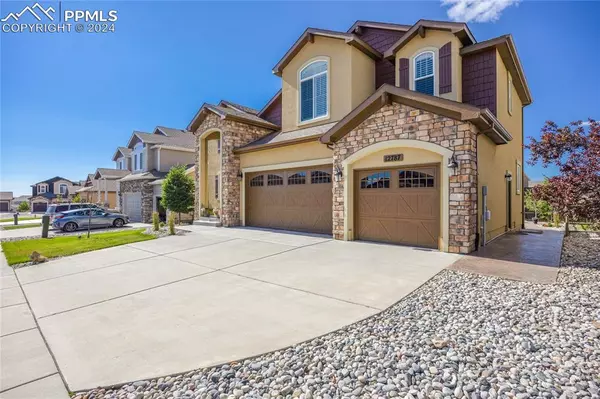For more information regarding the value of a property, please contact us for a free consultation.
12787 Mt Oxford PL Peyton, CO 80831
Want to know what your home might be worth? Contact us for a FREE valuation!

Our team is ready to help you sell your home for the highest possible price ASAP
Key Details
Sold Price $655,000
Property Type Single Family Home
Sub Type Single Family
Listing Status Sold
Purchase Type For Sale
Square Footage 4,323 sqft
Price per Sqft $151
MLS Listing ID 3898251
Sold Date 10/22/24
Style 2 Story
Bedrooms 7
Full Baths 3
Three Quarter Bath 1
Construction Status Existing Home
HOA Fees $8/ann
HOA Y/N Yes
Year Built 2013
Annual Tax Amount $3,134
Tax Year 2022
Lot Size 7,800 Sqft
Property Description
Welcome to this stunning two-story stucco home, perfectly situated in one of the most sought-after neighborhoods. This residence offers a harmonious blend of elegance and modern living, making it the ideal place to call home. Open First Level: Step into a spacious and inviting open floor plan on the first level, perfect for entertaining guests or enjoying quality family time. The abundant natural light enhances the warm and welcoming atmosphere. The main level is completed with a sizeable office/formal dining space and a main level bedroom and 3/4s Bathroom Second Story: Is well equipped with a homeowner's suite and additional beds/baths in order to keep the kids close. Finished Basement: The finished basement provides additional living space, ideal for a home theater, game room, or extra bedrooms. This versatile area is designed to meet all your lifestyle needs. Amazing Lot: Nestled on a generously sized lot, this home offers ample outdoor space for gardening, recreation, or simply relaxing in your private oasis. The beautifully landscaped yard is perfect for outdoor gatherings and enjoying the serene surroundings. Great Neighborhood: Located in a fantastic neighborhood, you'll have access to excellent schools, parks, shopping, club house, swimming pool and nearby dining options. This community is known for its friendly atmosphere and safe environment, making it an ideal place to live. Don't miss the opportunity to own this exceptional home that offers both luxury and comfort. Schedule a viewing today and experience the perfect blend of style and functionality in a location you'll love!
Location
State CO
County El Paso
Area Meridian Ranch
Interior
Interior Features 9Ft + Ceilings, Vaulted Ceilings
Cooling Ceiling Fan(s), Central Air
Flooring Carpet, Tile, Wood
Fireplaces Number 1
Fireplaces Type Basement, Gas, Main Level, Two
Exterior
Garage Attached
Garage Spaces 3.0
Fence Rear
Utilities Available Cable Available, Electricity Connected, Natural Gas Connected
Roof Type Composite Shingle
Building
Lot Description Level
Foundation Full Basement, Garden Level
Builder Name Saint Aubyn Homes
Water Assoc/Distr
Level or Stories 2 Story
Finished Basement 84
Structure Type Framed on Lot,Frame
Construction Status Existing Home
Schools
Middle Schools Falcon
High Schools Falcon
School District Falcon-49
Others
Special Listing Condition Not Applicable
Read Less

GET MORE INFORMATION




