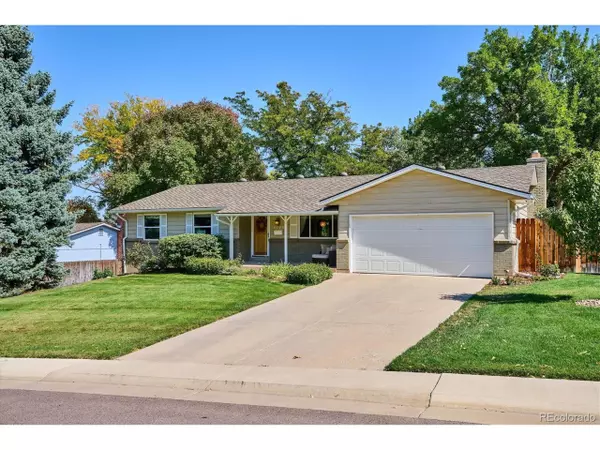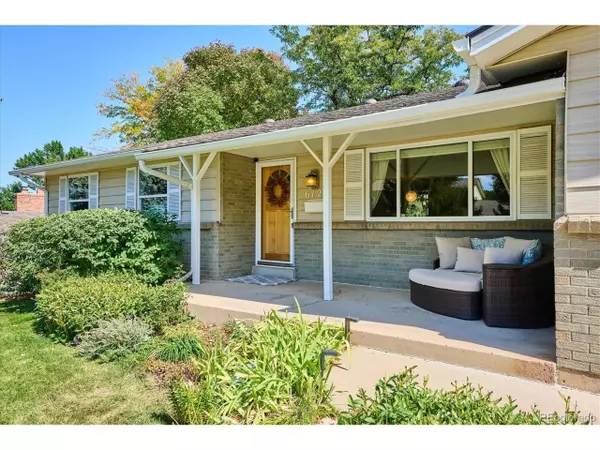For more information regarding the value of a property, please contact us for a free consultation.
6128 S Locust St Centennial, CO 80111
Want to know what your home might be worth? Contact us for a FREE valuation!

Our team is ready to help you sell your home for the highest possible price ASAP
Key Details
Sold Price $800,000
Property Type Single Family Home
Sub Type Residential-Detached
Listing Status Sold
Purchase Type For Sale
Square Footage 2,599 sqft
Subdivision Palos Verdes
MLS Listing ID 7894328
Sold Date 10/25/24
Style Ranch
Bedrooms 3
Full Baths 1
Three Quarter Bath 2
HOA Y/N false
Abv Grd Liv Area 1,469
Originating Board REcolorado
Year Built 1972
Annual Tax Amount $4,644
Lot Size 10,454 Sqft
Acres 0.24
Property Description
Impeccably cared for and beautifully updated ranch style home with a prime location in Palos Verdes makes this a great opportunity! With 3 main floor bedrooms plus a 4th non-conforming room in the basement, 3 bathrooms and 2599 square feet of living space there is plenty of space to spread out. Hardwood floors, new carpet and fresh paint offers turn-key comfort and coziness. The kitchen features granite counters, Bosch appliances, gas cooktop and wall oven, eating bar and more! The adjacent family room with skylight and cozy gas fireplace provides options for an extended eating space-hearth room, a play room for the kids or TV room. All bathrooms have been just updated with new soaking tub, new tile and fixtures while the Primary bath has a new step in shower, custom glass enclosure, vanity, fixtures including a smart toilet/bidet!
Hang out under your covered patio in the private, lush backyard with a soothing water feature, beautiful landscaping and a gas grill.
The spacious basement with rec room, exercise room, a non-conforming bedroom, another 3/4 bath is perfect for entertaining guests or enjoying some quiet time alone. To make life a little easier, smart home features include smart lighting, a smart garage door opener and a Rachio smart watering device. Location is everything, and this home has it all! A quiet and peaceful neighborhood, yet still conveniently located near parks, trails, shopping, and restaurants. Plus, with easy access to the light rail and major business centers, commuting is a breeze! Acclaimed Cherry Creek Schools include Greenwood Elementary, West Middle School, and Cherry Creek Sr High. Whether you're a busy professional looking for a peaceful retreat, a family in need of more space, or someone who appreciates the finer details of a quality home with its unbeatable location and impeccable features, this is the one you've been waiting for. Come see for yourself! Showings start Fri 10/4. Open House Sat 10/5 1-3pm!
Location
State CO
County Arapahoe
Community Fitness Center
Area Metro Denver
Zoning Residential
Direction Orchard Rd to Orchard Dr southeast around Palos Verdes Park to Locust north to home on east side of street.
Rooms
Basement Partially Finished
Primary Bedroom Level Main
Master Bedroom 15x11
Bedroom 2 Main 15x11
Bedroom 3 Main 11x10
Interior
Heating Forced Air
Cooling Central Air, Ceiling Fan(s)
Fireplaces Type Insert, Gas, Family/Recreation Room Fireplace, Single Fireplace
Fireplace true
Window Features Window Coverings,Double Pane Windows
Appliance Dishwasher, Refrigerator, Washer, Dryer, Microwave, Freezer, Disposal
Laundry In Basement
Exterior
Exterior Feature Gas Grill
Garage Spaces 2.0
Fence Fenced
Community Features Fitness Center
Utilities Available Electricity Available, Cable Available
Waterfront false
Roof Type Composition
Street Surface Paved
Handicap Access Level Lot
Porch Patio
Building
Lot Description Gutters, Lawn Sprinkler System, Level
Faces West
Story 1
Foundation Slab
Sewer City Sewer, Public Sewer
Water City Water
Level or Stories One
Structure Type Wood/Frame,Brick/Brick Veneer,Metal Siding,Concrete
New Construction false
Schools
Elementary Schools Greenwood
Middle Schools West
High Schools Cherry Creek
School District Cherry Creek 5
Others
Senior Community false
SqFt Source Assessor
Special Listing Condition Private Owner
Read Less

Bought with LIV Sotheby's International Realty
GET MORE INFORMATION




