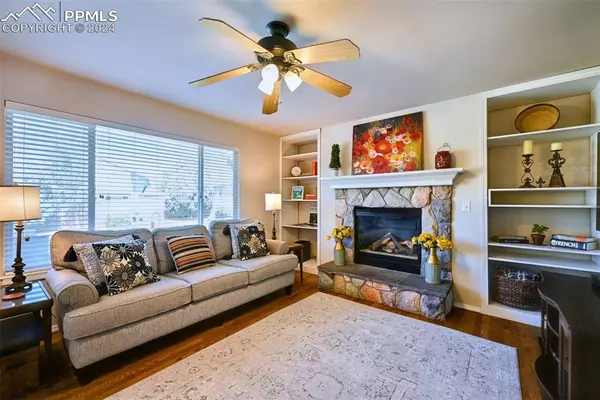For more information regarding the value of a property, please contact us for a free consultation.
9571 Stoneglen DR Colorado Springs, CO 80920
Want to know what your home might be worth? Contact us for a FREE valuation!

Our team is ready to help you sell your home for the highest possible price ASAP
Key Details
Sold Price $655,000
Property Type Single Family Home
Sub Type Single Family
Listing Status Sold
Purchase Type For Sale
Square Footage 3,221 sqft
Price per Sqft $203
MLS Listing ID 9149541
Sold Date 10/28/24
Style 2 Story
Bedrooms 5
Full Baths 2
Three Quarter Bath 2
Construction Status Existing Home
HOA Fees $110/mo
HOA Y/N Yes
Year Built 1999
Annual Tax Amount $2,293
Tax Year 2023
Lot Size 0.256 Acres
Property Description
Prestigious Pine Creek home in Award-Winning D20 school district. This home is a rare find! From the covered front porch at the end of a quiet cul du sac with charming cobblestone exterior to the fun, oversized back patio in the spacious backyard, a perfect place to play with wide open space for a game of ball, included playset and shed, and fully fenced in yard. This updated, contemporary home has the “wow” factor! Gorgeous ¾” hardwood floors on the entire main level, vaulted ceiling upon entry & 2023 plantation shutters. Office with glass French doors doubles as a non-conforming main level bedroom. Updated kitchen features expansive granite counters, white painted cabinets, pantry, SS appliances, including gas & kitchen sink overlooking backyard with front range views. Open floorplan to family room with cozy, stone fireplace. This level also features a 3/4 bath with shower, laundry, formal dining w/ open arches & formal living space. Wide staircase features Juliet balcony. The upper level features master retreat with attached bath including ALL the bells & whistles! Heated, gorgeous floor, frameless glass shower w/ pebble floor, sexy, contemporary bath tub, double comfort height vanity, granite & contemporary updates. This retreat ALSO features sitting area with majestic mountain views; perfect space to meditate, pray, and center. Two additional bedrooms with mountain views, and full bath complete this level. Basement features 4th bedroom, full bath with quartz counters, large recreation space with upgraded carpet. Also, be sure to peek into the massive, oversized storage space. And, that’s not all! Class 4 Roof Shingles, TWO water heaters, newer Windows and Paint. Located in Golf Course community with wide walkways, pocket parks, green spaces, and low HOA. Perfectly situated near the Children’s Hospital, Lifetime Fitness, State of the Art John Venezia Park with pickleball courts and MORE, Shops at the Promenade, trendy restaurants, Air Force Academy and I-25.
Location
State CO
County El Paso
Area Pine Creek Sub
Interior
Interior Features 5-Pc Bath, 6-Panel Doors, 9Ft + Ceilings, French Doors, Skylight (s), Vaulted Ceilings
Cooling Ceiling Fan(s), Central Air
Flooring Carpet, Ceramic Tile, Wood
Fireplaces Number 1
Fireplaces Type Gas, Main Level, One
Laundry Electric Hook-up, Gas Hook-up, Main
Exterior
Garage Attached
Garage Spaces 2.0
Fence Rear
Community Features Golf Course, Hiking or Biking Trails, Parks or Open Space, Playground Area
Utilities Available Electricity Connected, Natural Gas Connected
Roof Type Composite Shingle
Building
Lot Description Cul-de-sac, Mountain View, View of Pikes Peak
Foundation Partial Basement
Builder Name Heartview Homes
Water Municipal
Level or Stories 2 Story
Finished Basement 81
Structure Type Frame
Construction Status Existing Home
Schools
Middle Schools Challenger
High Schools Pine Creek
School District Academy-20
Others
Special Listing Condition Not Applicable
Read Less

GET MORE INFORMATION




