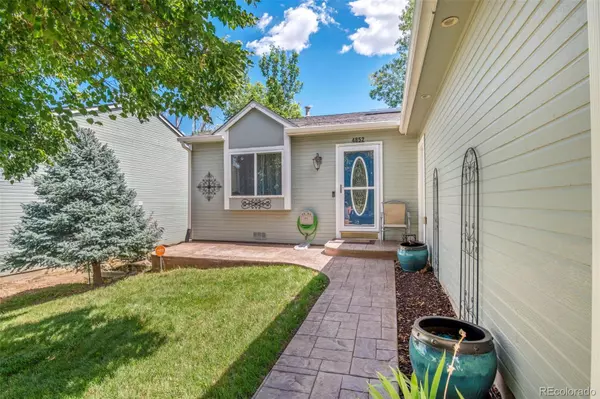For more information regarding the value of a property, please contact us for a free consultation.
4852 S Genoa ST Centennial, CO 80015
Want to know what your home might be worth? Contact us for a FREE valuation!

Our team is ready to help you sell your home for the highest possible price ASAP
Key Details
Sold Price $477,500
Property Type Single Family Home
Sub Type Single Family Residence
Listing Status Sold
Purchase Type For Sale
Square Footage 1,312 sqft
Price per Sqft $363
Subdivision Fox Hill
MLS Listing ID 1735746
Sold Date 10/30/24
Bedrooms 3
Full Baths 1
Half Baths 1
HOA Y/N No
Originating Board recolorado
Year Built 1984
Annual Tax Amount $2,741
Tax Year 2023
Lot Size 5,227 Sqft
Acres 0.12
Property Description
Location, location, location! This is a perfect, turn-key house, which is immaculate and freshly updated. Carpet was recently replaced throughout most of the house. The carpet was also replaced with new hard wood in the upper level common area and stairs. The hard wood was also newly refinished after settling time. The moment you walk into a bright and open first floor, you notice new paint and real hard wood floors. The kitchen is fully updated with new large size LG refrigerator with a touch screen (included), granite countertops, stainless steel appliances, a lovely backsplash. The spacious living room contains a bar, fireplace and split A/C unit, keeping it cool in the summer and warm in the winter. Lower level contains an extra bedroom, bathroom with a barn door, washer/drier and a den, which will be perfect for an office or a gym. The laundry closet is also on the lower level. Upstairs there is a master bedroom with ceiling fans and two closets. The full size bathroom is fully updated; granite countertops, custom crown molding, and nicely tiled shower/bath combination. The third bedroom is also upstairs, good size with new carpet, custom doors, and custom window treatments. The front of the house has a new large stamped concrete walkway and porch, so the possibilities are endless. The backyard has a full porch that expands the whole yard, brand new stamped concrete, a pergola, a gas fire pit, and a shed!! Major systems are all new; roof, furnace, heating and cooling are controlled with remotes on brand new room A/C splits. You can't beat this location, Cherry Creek Schools, Fox Hill neighborhood, close to Southlands, restaurants, public transportation, E-470, and no HOA!! This house will not last long, come see it today!
Location
State CO
County Arapahoe
Interior
Interior Features Breakfast Nook, Built-in Features, Ceiling Fan(s), Eat-in Kitchen, Granite Counters, Open Floorplan, Smart Thermostat, Smoke Free, Vaulted Ceiling(s)
Heating Forced Air, Solar
Cooling Air Conditioning-Room
Flooring Carpet, Tile, Wood
Fireplaces Number 1
Fireplaces Type Gas, Living Room
Fireplace Y
Appliance Cooktop, Dishwasher, Disposal, Microwave, Oven, Refrigerator
Exterior
Exterior Feature Fire Pit, Private Yard
Garage Concrete
Garage Spaces 2.0
Fence Full
Utilities Available Cable Available, Electricity Available, Natural Gas Available
Roof Type Composition,Concrete
Parking Type Concrete
Total Parking Spaces 2
Garage Yes
Building
Lot Description Level
Story Tri-Level
Foundation Slab
Sewer Public Sewer
Water Public
Level or Stories Tri-Level
Structure Type Frame,Wood Siding
Schools
Elementary Schools Peakview
Middle Schools Thunder Ridge
High Schools Eaglecrest
School District Cherry Creek 5
Others
Senior Community No
Ownership Individual
Acceptable Financing Cash, Conventional, FHA, VA Loan
Listing Terms Cash, Conventional, FHA, VA Loan
Special Listing Condition None
Read Less

© 2024 METROLIST, INC., DBA RECOLORADO® – All Rights Reserved
6455 S. Yosemite St., Suite 500 Greenwood Village, CO 80111 USA
Bought with LoKation Real Estate
GET MORE INFORMATION




