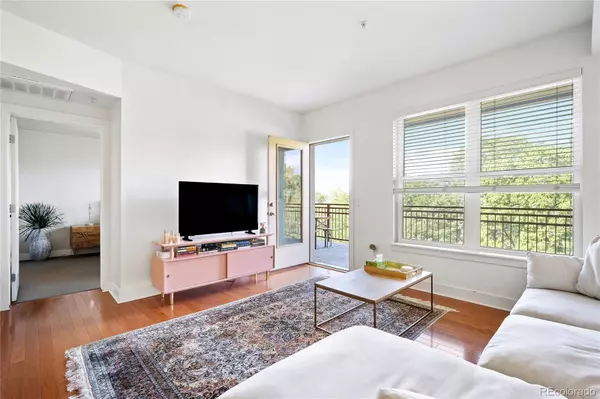For more information regarding the value of a property, please contact us for a free consultation.
2240 N Clay ST #410 Denver, CO 80211
Want to know what your home might be worth? Contact us for a FREE valuation!

Our team is ready to help you sell your home for the highest possible price ASAP
Key Details
Sold Price $545,000
Property Type Condo
Sub Type Condominium
Listing Status Sold
Purchase Type For Sale
Square Footage 1,056 sqft
Price per Sqft $516
Subdivision Jefferson Park
MLS Listing ID 1874380
Sold Date 10/30/24
Bedrooms 2
Full Baths 2
Condo Fees $456
HOA Fees $456/mo
HOA Y/N Yes
Originating Board recolorado
Year Built 2007
Annual Tax Amount $2,639
Tax Year 2023
Property Description
Perfectly poised overlooking Jefferson Park, this impeccably maintained residence showcases stylish upgrades throughout. An open-concept layout unfolds with gorgeous flooring and abundant natural light from large windows. Enjoy crafting recipes in a gourmet kitchen boasting granite slab countertops, a prep island and high-end stainless steel appliances including a gas range. A dining area easily extends into a living area featuring access to an expansive balcony. Imagine evenings spent relaxing outdoors while soaking in incredible views of the park, sunsets and the Front Range. The primary bedroom is highlighted by a spacious bathroom and a large walk-in closet with a stackable washer and dryer set. A secondary bedroom and bath afford plenty of space for guests. This LEED Silver-certified building features owned solar panels and a new tankless water heater. Located within a pet-friendly complex, residents enjoy secured parking in an underground garage and access to a fitness center.
Location
State CO
County Denver
Zoning R-MU-30
Rooms
Main Level Bedrooms 2
Interior
Interior Features Ceiling Fan(s), Eat-in Kitchen, Entrance Foyer, Granite Counters, High Ceilings, Kitchen Island, No Stairs, Open Floorplan, Pantry, Primary Suite, Walk-In Closet(s)
Heating Forced Air
Cooling Central Air
Flooring Carpet, Tile, Wood
Fireplace N
Appliance Dishwasher, Dryer, Microwave, Oven, Range, Range Hood, Refrigerator, Tankless Water Heater, Washer
Laundry In Unit
Exterior
Exterior Feature Balcony, Lighting
Garage Storage, Underground
Utilities Available Cable Available, Electricity Connected, Internet Access (Wired), Natural Gas Connected, Phone Available
View City, Mountain(s)
Roof Type Other
Parking Type Storage, Underground
Total Parking Spaces 1
Garage No
Building
Lot Description Near Public Transit
Story One
Sewer Public Sewer
Water Public
Level or Stories One
Structure Type Brick,Stucco
Schools
Elementary Schools Brown
Middle Schools Lake
High Schools North
School District Denver 1
Others
Senior Community No
Ownership Individual
Acceptable Financing Cash, Conventional, Other
Listing Terms Cash, Conventional, Other
Special Listing Condition None
Read Less

© 2024 METROLIST, INC., DBA RECOLORADO® – All Rights Reserved
6455 S. Yosemite St., Suite 500 Greenwood Village, CO 80111 USA
Bought with Coldwell Banker Global Luxury Denver
GET MORE INFORMATION




