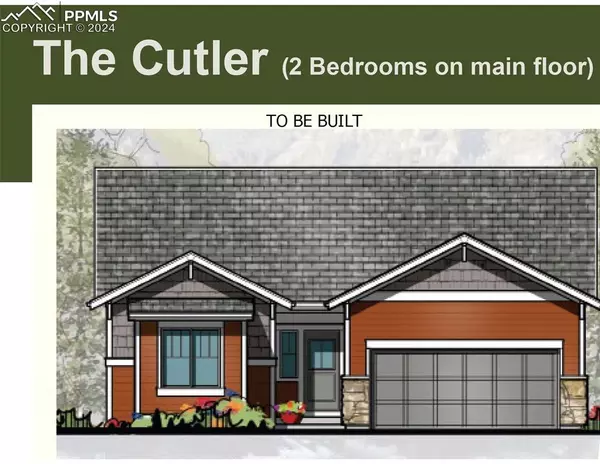For more information regarding the value of a property, please contact us for a free consultation.
13558 Woods Grove DR Peyton, CO 80831
Want to know what your home might be worth? Contact us for a FREE valuation!

Our team is ready to help you sell your home for the highest possible price ASAP
Key Details
Sold Price $583,812
Property Type Single Family Home
Sub Type Single Family
Listing Status Sold
Purchase Type For Sale
Square Footage 4,785 sqft
Price per Sqft $122
MLS Listing ID 7333485
Sold Date 10/30/24
Style 2 Story
Bedrooms 4
Full Baths 3
Construction Status To Be Built
HOA Fees $7/ann
HOA Y/N Yes
Year Built 2024
Annual Tax Amount $917
Tax Year 2023
Lot Size 7,200 Sqft
Property Description
Welcome to this exquisite ranch-style home with a finished basement, offering a seamless blend of elegance and comfort throughout.
As you step through the entryway, you're greeted by a sense of grandeur and sophistication. The main level boasts a spacious great room adjacent to the kitchen featuring s.s. appliances and ample space for culinary creations.
Making your way to the lower-level basement, you'll find additional living space ideal for a home theater, game room, or gym, providing endless possibilities for entertainment and recreation.
With its impeccable design, luxurious amenities, and versatile living spaces, this ranch-style home offers the ultimate in modern living for discerning buyers.
Please note - Picture shown is for Craftsman elevation. The listing price includes Euro (stucco) elevation.
Location
State CO
County El Paso
Area Rolling Hills Ranch At Meridian Ranch
Interior
Interior Features 9Ft + Ceilings, Great Room
Cooling None
Flooring Carpet, Luxury Vinyl
Exterior
Garage Attached
Garage Spaces 2.0
Community Features Club House, Community Center, Dining, Dog Park, Golf Course, Hiking or Biking Trails, Pool, Shops
Utilities Available Cable Available, Electricity Connected
Roof Type Composite Shingle
Building
Lot Description Level
Foundation Full Basement
Builder Name Reunion Homes
Water Municipal
Level or Stories 2 Story
Structure Type Framed on Lot
Construction Status To Be Built
Schools
School District Falcon-49
Others
Special Listing Condition Builder Owned
Read Less

GET MORE INFORMATION


