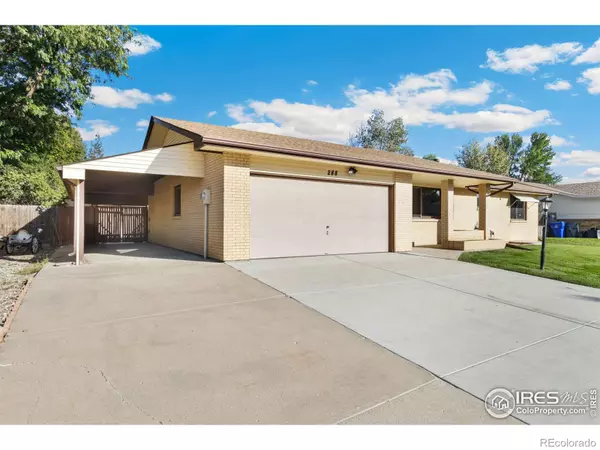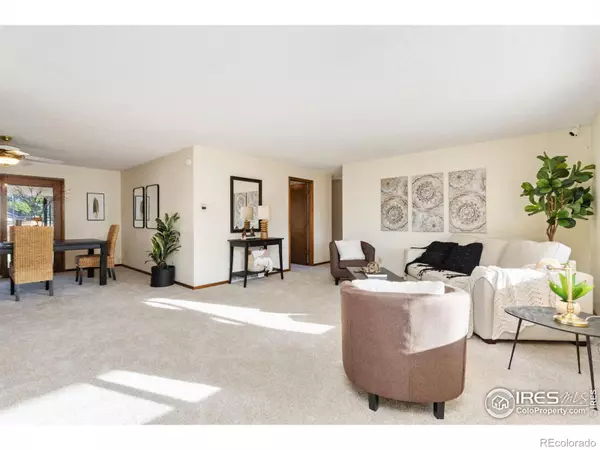For more information regarding the value of a property, please contact us for a free consultation.
288 Kathryn DR Loveland, CO 80537
Want to know what your home might be worth? Contact us for a FREE valuation!

Our team is ready to help you sell your home for the highest possible price ASAP
Key Details
Sold Price $499,900
Property Type Single Family Home
Sub Type Single Family Residence
Listing Status Sold
Purchase Type For Sale
Square Footage 2,846 sqft
Price per Sqft $175
Subdivision Sweetbriar
MLS Listing ID IR1019945
Sold Date 11/04/24
Style Contemporary
Bedrooms 5
Full Baths 1
Three Quarter Bath 2
HOA Y/N No
Originating Board recolorado
Year Built 1984
Annual Tax Amount $2,243
Tax Year 2023
Lot Size 8,276 Sqft
Acres 0.19
Property Description
Seize the opportunity to capitalize on an amazing value. Tucked away on a quiet street in Loveland's Sweetbriar community, this 5 bed 3 bath ranch home is a clean canvas lovingly maintained by the original owner. Enjoy convenient main level living with a spacious great room and dining area off of the kitchen, a covered front porch and an enclosed patio, perfect for relaxing and entertaining. Attached 2 car garage is complemented by a single bay carport for additional parking! The back yard is well manicured and fully fenced with two storage sheds. The primary bedroom boasts an en-suite bath with a walk-in shower and a walk-in closet. Fully finished basement includes 2 additional bedrooms, a 3/4 bath, and a finished storage area or flex space along with additional living/rec space. Close to the schools and Namaqua Park, and minutes from conveniences, shopping, and dining.
Location
State CO
County Larimer
Zoning R2
Rooms
Basement Full
Main Level Bedrooms 3
Interior
Interior Features Eat-in Kitchen, Pantry, Walk-In Closet(s)
Heating Forced Air
Cooling Ceiling Fan(s), Central Air
Flooring Vinyl
Fireplace N
Appliance Dishwasher, Disposal, Oven
Laundry In Unit
Exterior
Garage RV Access/Parking
Garage Spaces 2.0
Fence Fenced
Utilities Available Electricity Available, Natural Gas Available
View City, Mountain(s)
Roof Type Composition
Parking Type RV Access/Parking
Total Parking Spaces 2
Garage Yes
Building
Lot Description Level, Sprinklers In Front
Story One
Sewer Public Sewer
Water Public
Level or Stories One
Structure Type Brick,Wood Frame
Schools
Elementary Schools Sarah Milner
Middle Schools Walt Clark
High Schools Thompson Valley
School District Thompson R2-J
Others
Ownership Individual
Acceptable Financing Cash, Conventional, FHA, VA Loan
Listing Terms Cash, Conventional, FHA, VA Loan
Read Less

© 2024 METROLIST, INC., DBA RECOLORADO® – All Rights Reserved
6455 S. Yosemite St., Suite 500 Greenwood Village, CO 80111 USA
Bought with C3 Real Estate Solutions, LLC
GET MORE INFORMATION




